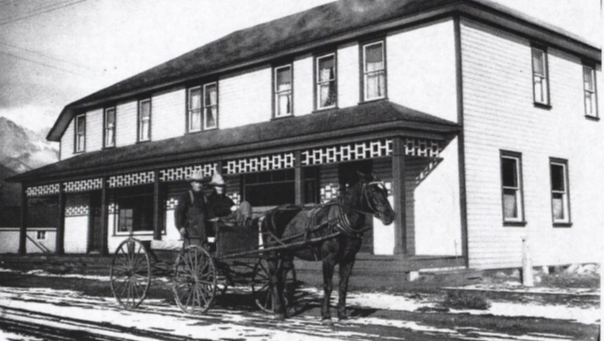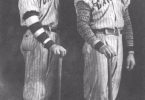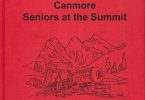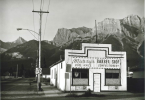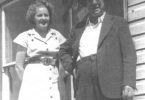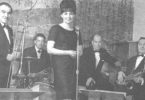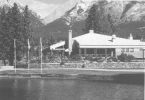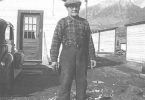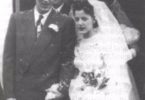Beginning in 1928, the Canmore Hotel was managed by newlyweds Alfonso and Mary Rodda. The couple worked together to manage the establishment and raise their two daughters, but as her husband became ill, Mary took on more responsibilities. Though barely 5”1’, Mary had a reputation for keeping the rowdy coal miners, military men, and railway workers who frequented the bar in check. When things got really out of hand, she was known to have placed a chair between two nose-to-nose miners and climb in between them. When Alf died in 1952, Mary faced the monumental task of securing a liquor licence as a female bar manager. Though government officials were wary of granting the licence to a woman, support from the Conmore RCMP and the local liquor inspector convinced them to do so. Thus, Mary became one of the first woman allowed to operate a bar in Alberta. She managed the hotel for 16 more years until retiring in 1968.
Explore the Canmore Museum’s archival holdings related to the Canmore Hotel.
HERITAGE VALUE
Beyond architecture and design, the Hotel is the setting of many of the tales that form our community’s historic narrative. To this end it is not just the building itself that is an important historic resource but also its status as the setting for folklore. There are several others components of the building that while important, play a lesser role in the historic value of the site as these have been heavily modified throughout the life of the building. There are some original furnishings, such as the safe, which predate the Second World War and are still retained in the Canmore Hotel.
CHARACTER DEFINING ELEMENTS
There are a number of existing elements which help define the heritage character of the Canmore Hotel, including:
- Building massing and roofline as seen from Main Street and from 7th Ave; and
- The façade and verandah along Main Street; and
- The façade along 7th Ave; and
- All exterior materials; and
- The circular well in the basement that was used to cool beer.
Original finishes included the following, some of which have been restored by the owner following designation:
- Interior, Upper Level: the interiors have been heavily altered over the years – the most representative remaining historic fabric is contained on the upper bedroom level. Some rail and stile wood doors with cross panels, transom windows and original casings remain The original corridors were finished with a sand texture plaster all of which has been covered over and the walls were finished with wood baseboards.
- Interior Bar: the existing bar is a replacement structure and is not in the original location. The exact location of the original bar is unknown, however, based on early inspector’s reports and remnant stair case(s)found in the basement, it was located centrally in the room with a stair that accessed the basement where the beer was stored in an insulated room. Also located in the basement floor are the remnants of a circular well where the beer was tooled with naturally occurring ground water.
- Exterior Massing: the primary character defining elements are related to the exterior of the building. They include the building massing and form including Its front veranda and roof configuration.
- Windows: the original windows sat low to the ground with a pattern of 5 upper lites. The upper level windows into the bedrooms were double hung. On the side street, there are three original upper level wood casement single-pained windows which were be retained.
- Siding: the building originally had narrowpainted beveled siding with corner batten boards as well as a head trim batten at the top of the wall abutting the soffit.
- Painted Finish: the original building was painted in a two cone scheme consisting of a light field of Palo Cream with dark fascias in Saddle Brown.
- Roof: the building originally had wood shingles. The brick chimneys are original to the building.
- Verandah: the open lace-like spandrel detailing along the cornice line of the verandah with simplified trim detailing at the base and capital of the heavy timber columns. The original entrance doors were rail and stile construction with cross panels.
DESIGNATION STATUS
The Canmore Hotel was designated as a Municipal Heritage Resource by the Town of Canmore through By-law 2015-16 on October 20, 2015.
LOCATION
900 7 Ave, Canmore, Alberta

